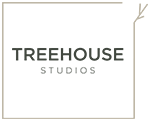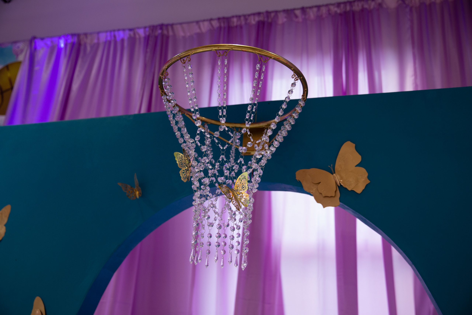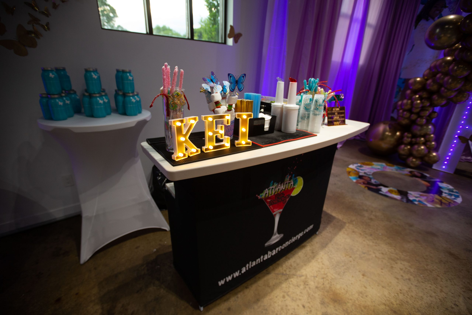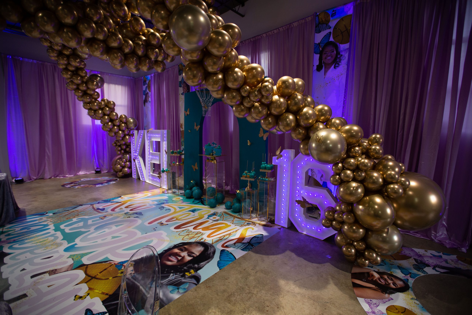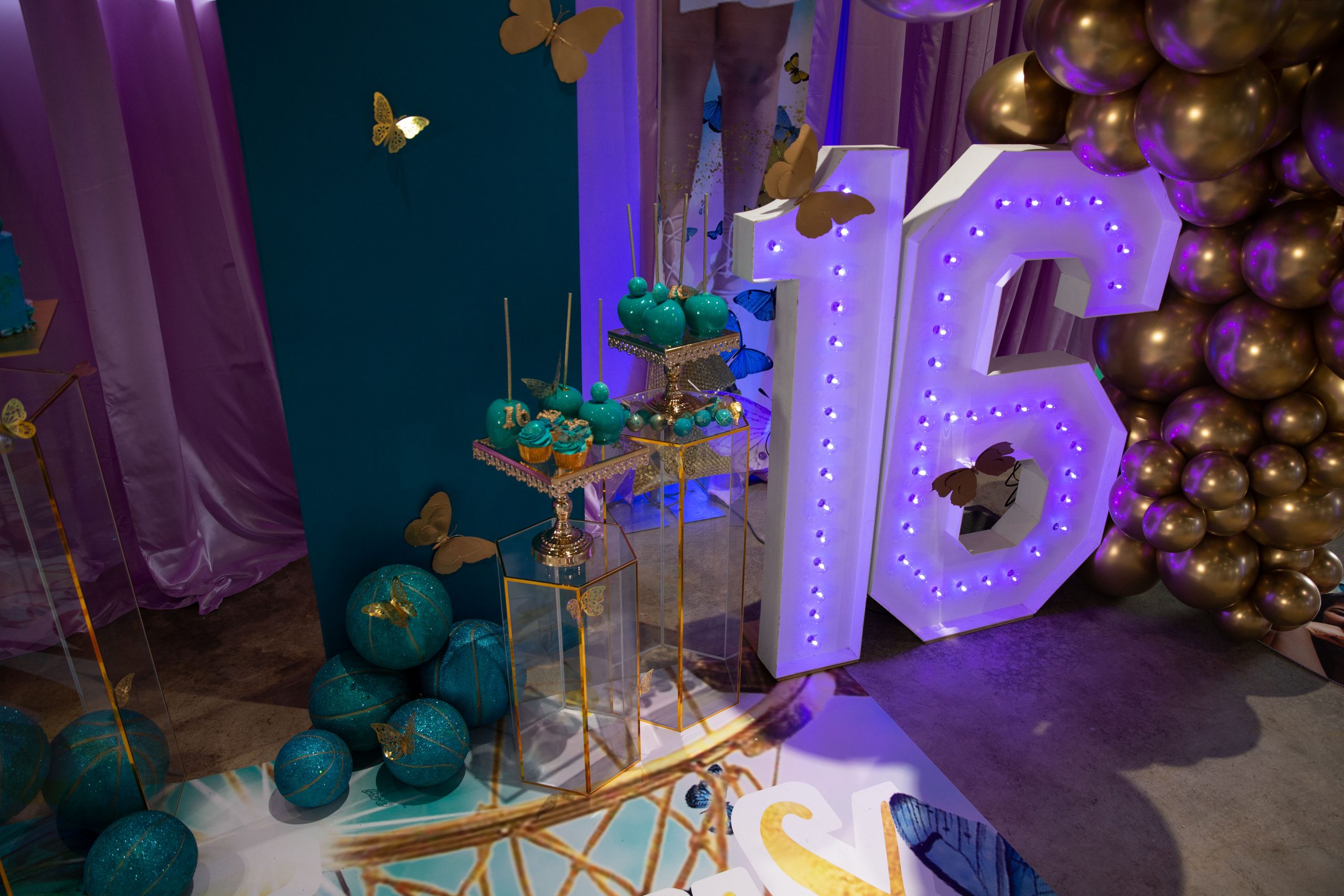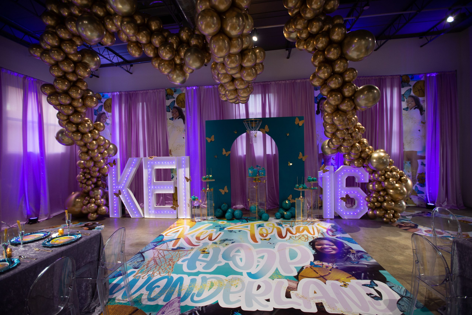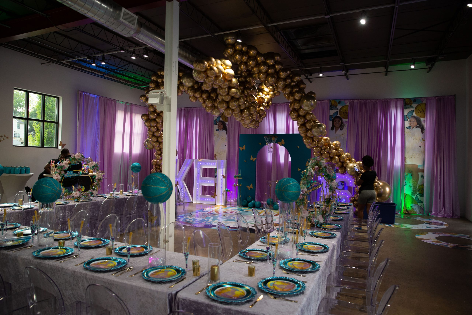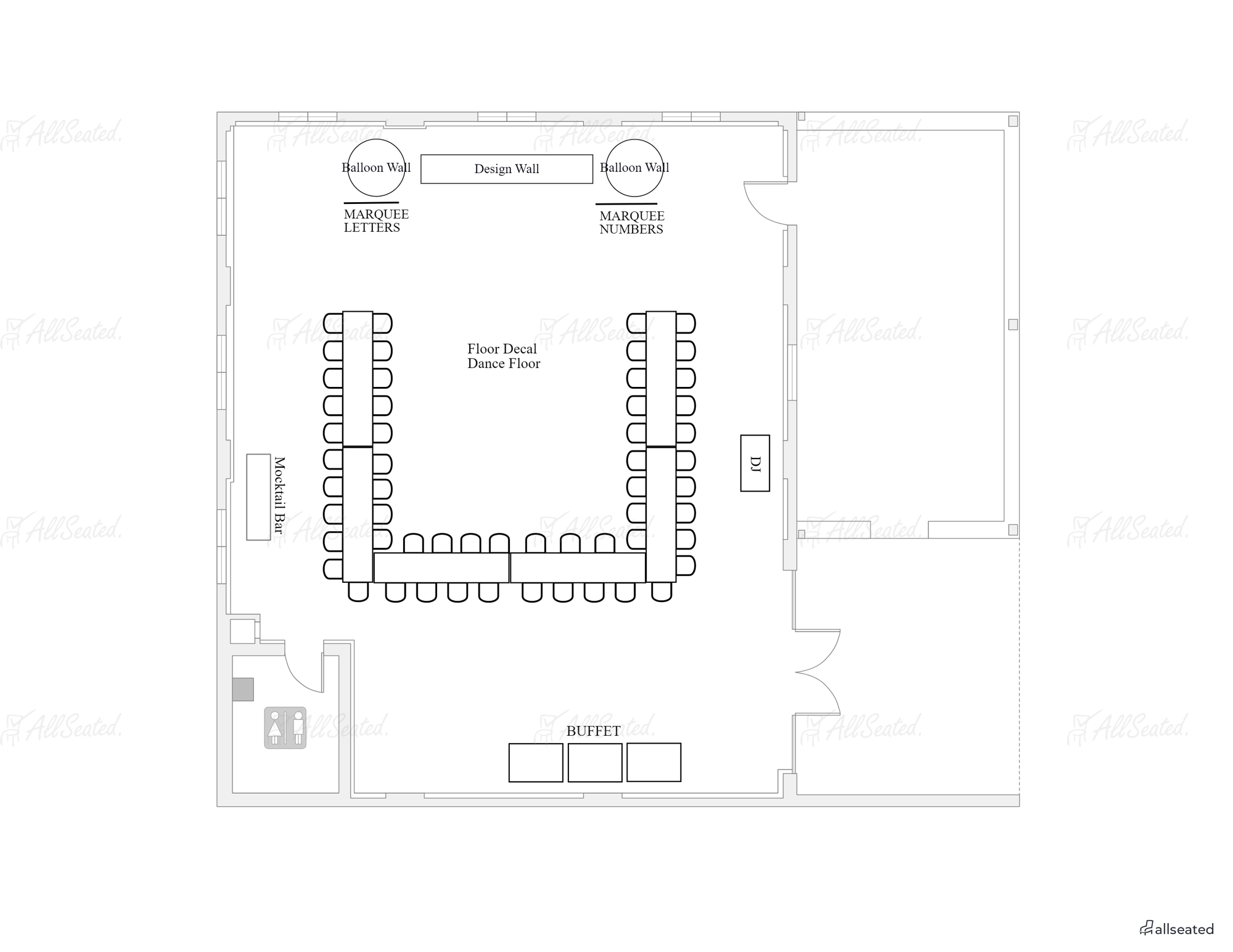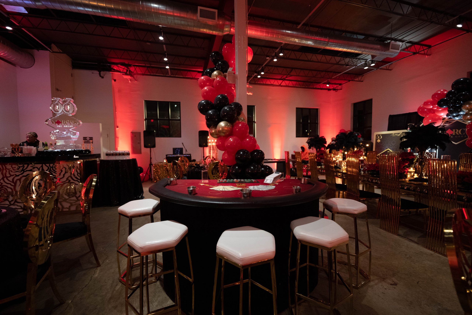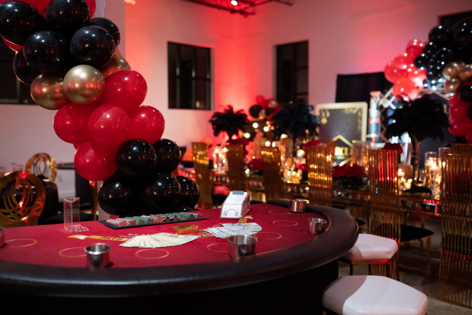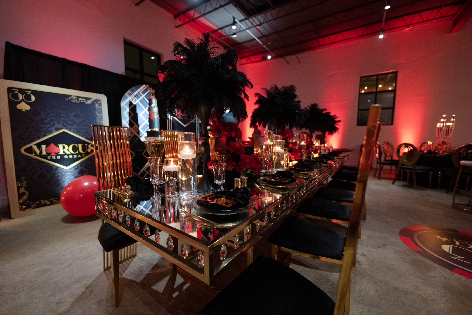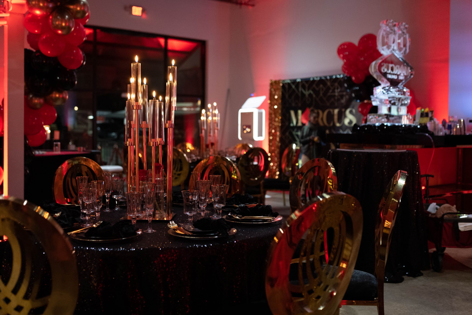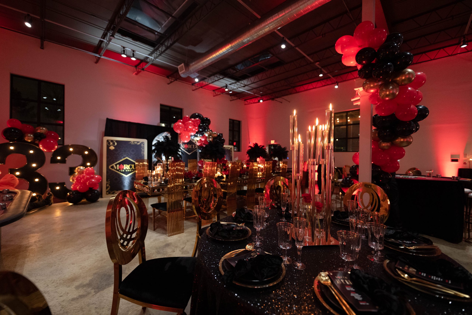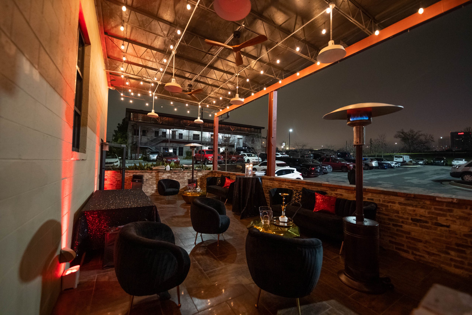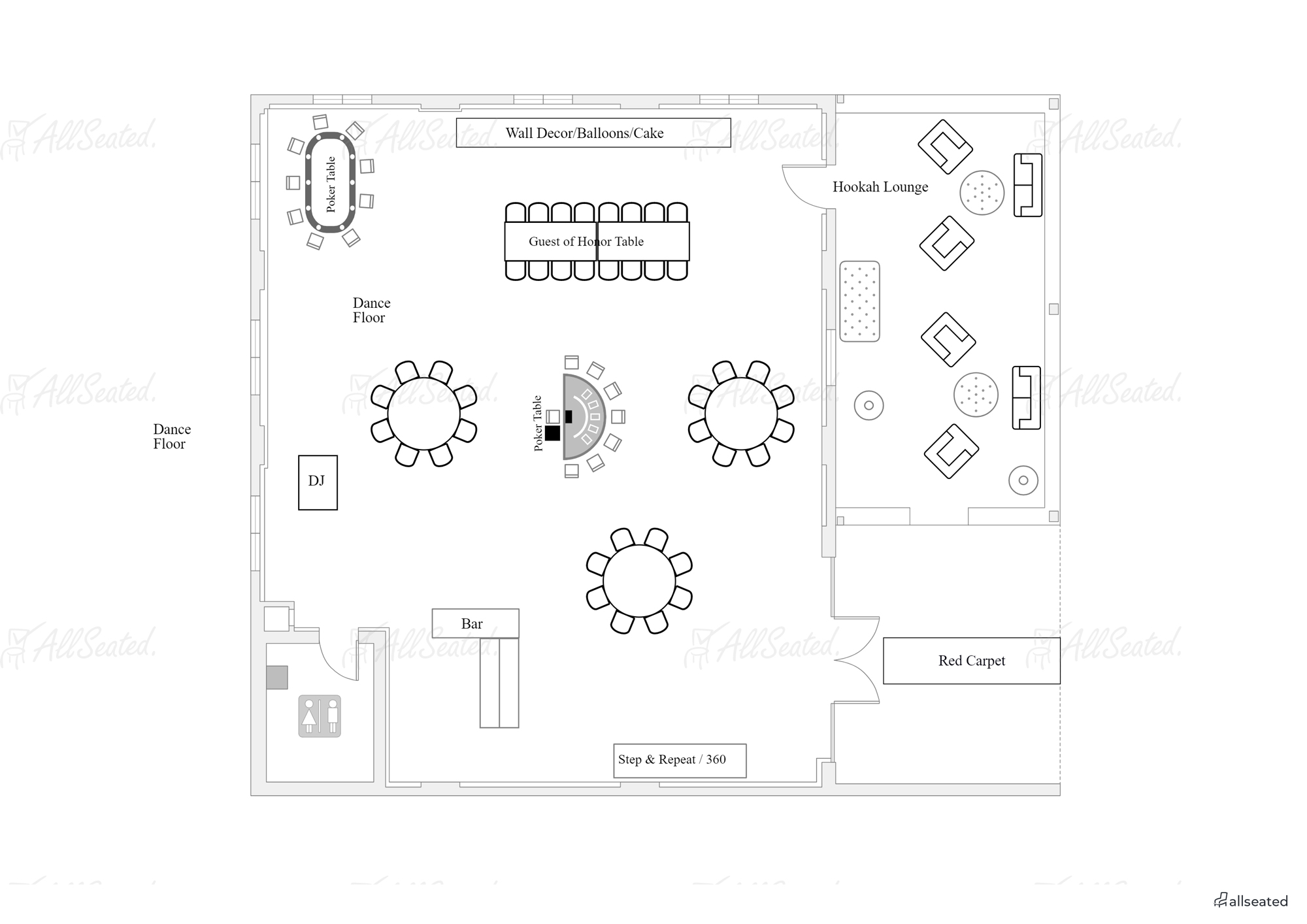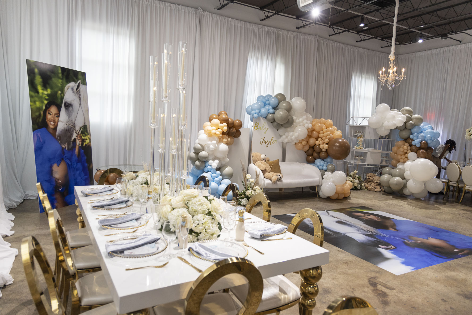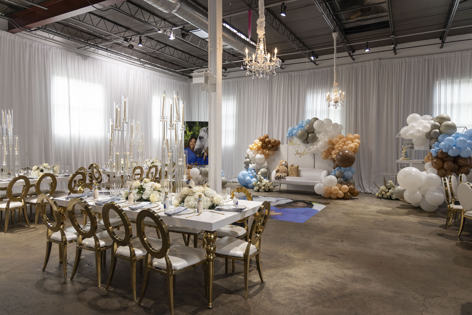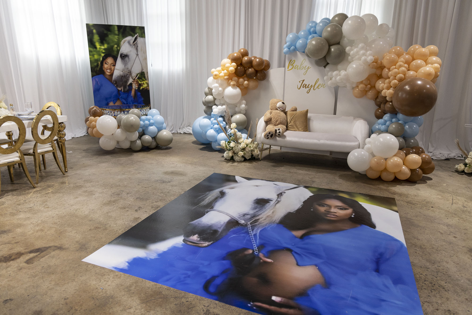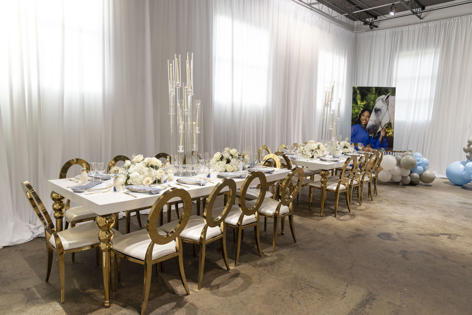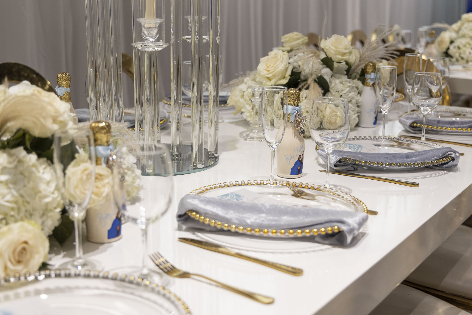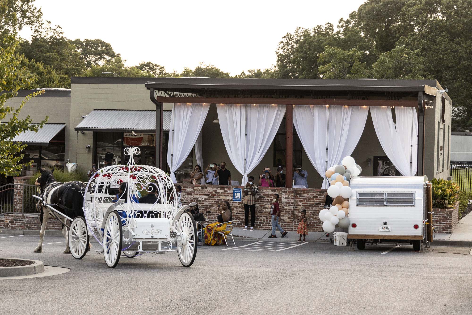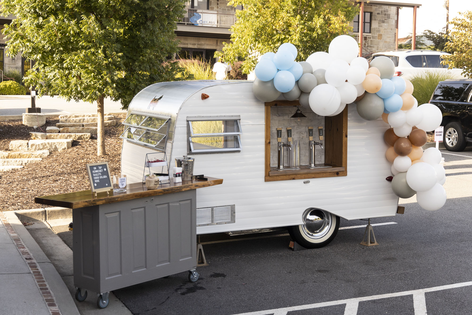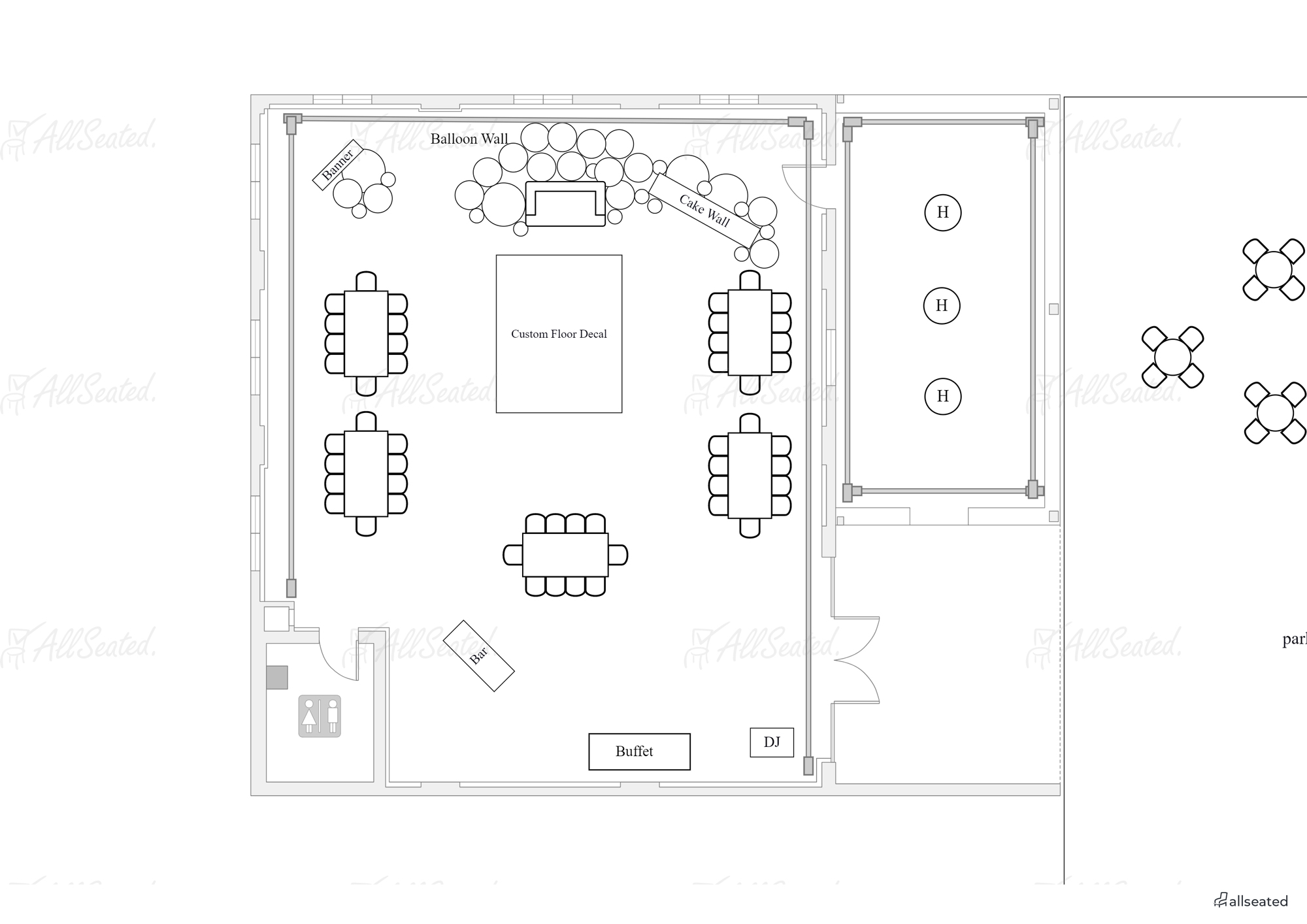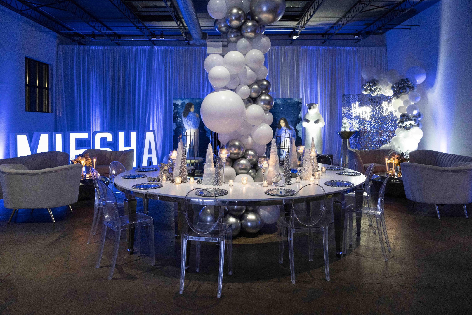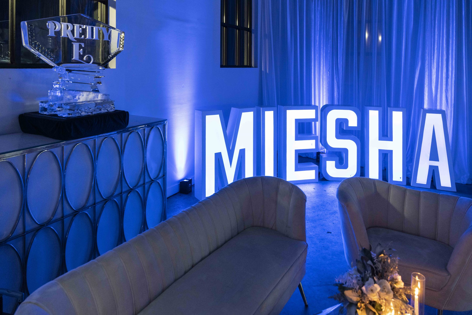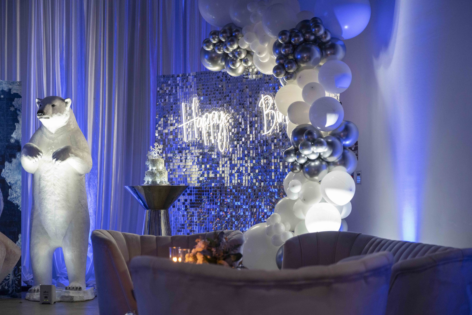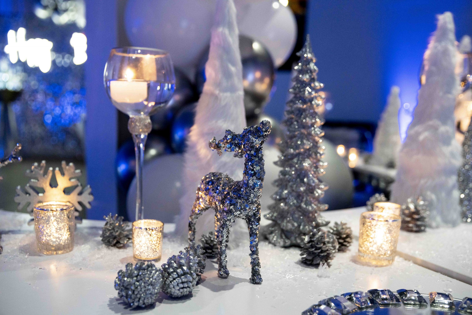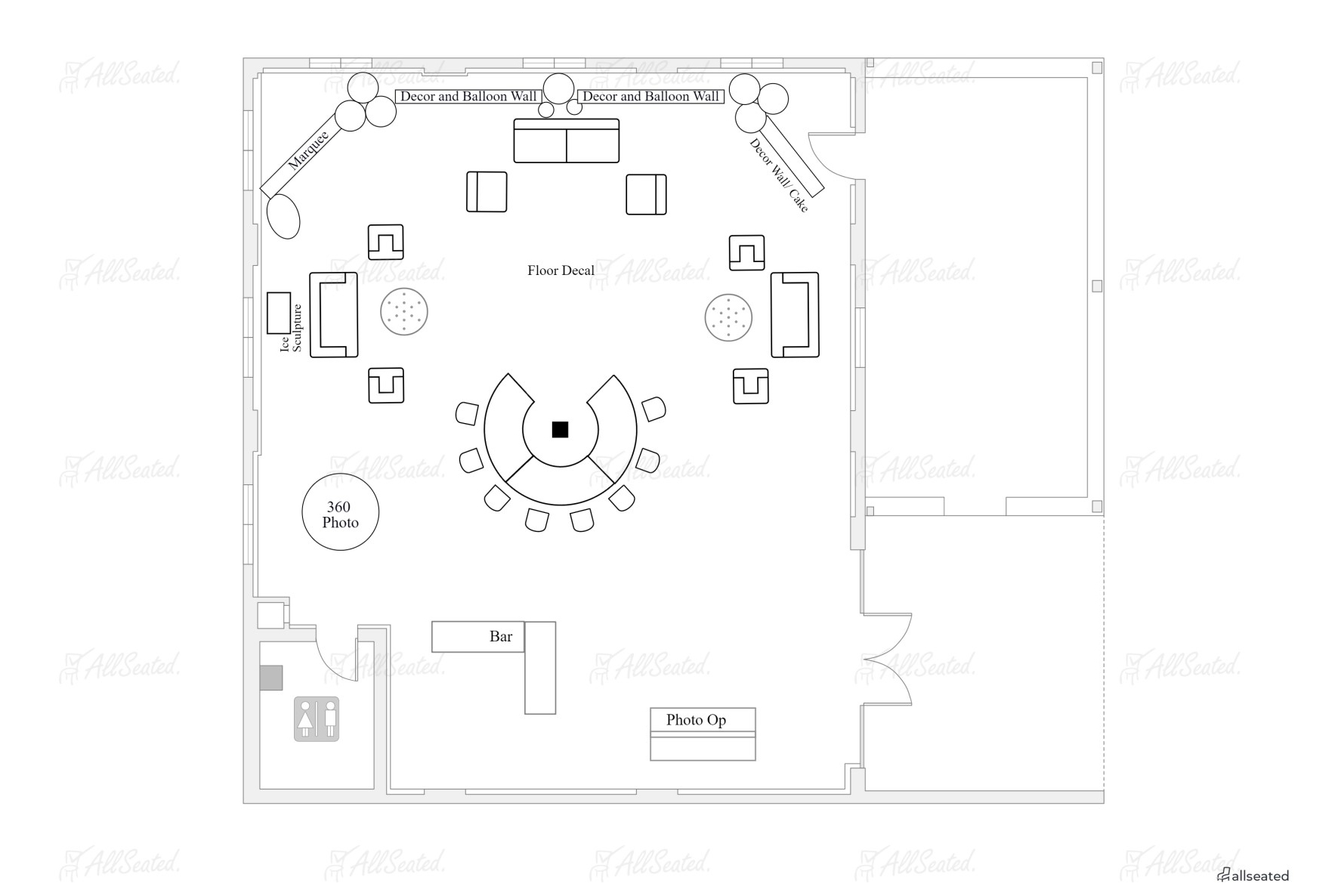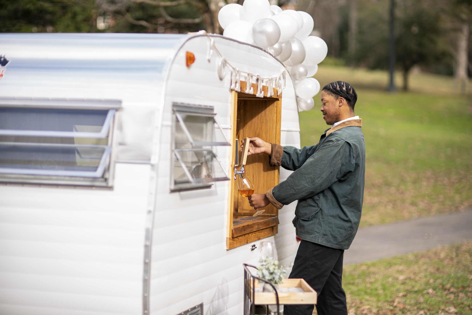Creative Arrangements for Studio B
Hosting an event is exciting and can be the highlight of your year, but planning for it can be intimidating and overwhelming. It’s hard to design your event when you’re staring at an empty room.
Here at Treehouse, we often get questions like: “How do people set up the room?” or “Where do you put the bar?” or “Can I seat 40 people for dinner and still have enough room for a dance floor?”.
Well, we’re here to help answer those questions! Each weekend we have an opportunity to see amazing setups, so we’ve selected a few of our favorites and shared photos and floorplans to help inspire ideas for your layout and design.
Before we dive in, it’s important to understand the capabilities of the room. Studio B is 1900 square feet with an additional 450 feet of space on the covered patio and is fabulous for dinner parties of 50 or less or cocktail/lounge style parties of 50-75. Our “official” fire code is 150 standing and 70 people seated but you also need to allow space for all the elements you want in a party such as focal points, a bar, Dj, photo booth, and dance floor.
Let’s take a look at a few scenarios…First up is a super creative Sweet 16 party with a glamorous butterfly and basketball theme.
LOOK AT ALL THE LONGS! We LOVE the use of long tables and how they created a dance floor in the middle. If you need to seat a lot of people in a small space, then long tables are the way to go, they take up less real estate than rounds. The focal wall and balloon design make a big statement when entering the room, with plenty of space for dancing!
Party Type: Sweet 16
Guest Count: 50 seated
Planner: Golden Touch Atl
Instagram: @goldentouchatl
Client Video Recap
MIX IT UP TABLE SIZES! We love how mixing table styles can bring an unexpected and striking design element. This casino themed birthday party had an impressive guest of honor table, then rounds sprinkled in, which encouraged guests to mix, mingle and play! Rounds and banquet tables scattered make the room look complete, even with a smaller guest count. Plus, incorporating the lounge seating area on the patio gave this layout a luxurious upgrade.
Party Type: Birthday Party
Guest Count: 40 seated
Planner: @ashleyaquiredevents
SPACE FOR DECOR AND MORE! We adore beautiful decor!! For this baby shower seating was placed around the perimeter of the space allowing focus to be on the guest of honor with custom seating and design wall. During warmer months you can take advantage of the good weather and expand the party onto the patio and into the parking lot. This celebration upgraded the bar to Treehouse Tap, our vintage camper that serves beer, wine and batch cocktails! It was a beautiful look both inside and out!
Party Type: Baby Shower
Guest Count: 50-75 partially seated
Planner: @rosefruitbouquets
Party Type: Birthday Party
Guest Count: 45 -55 partially seated
Planner: Jahlil Mcallister
Instagram: @jmcalliesterevents
Client Recap
